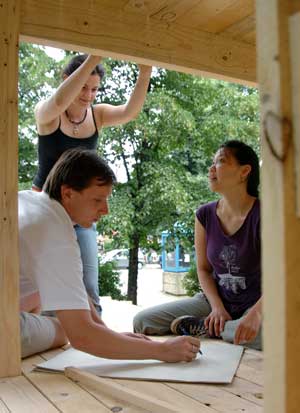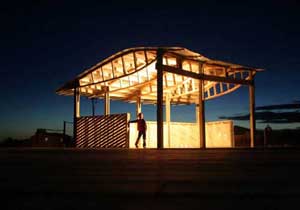 |
| Architecure students, Lubo Urda (left), Carolyn Hocquard (top) and Janette Rhee (right) (Photo Danny Abriel) |
On the front lawn of the Ralph Medjuck Building on Spring Garden Road and in locations across Nova Scotia and even as far away as Saskatchewan, Dalhousie’s architecture students are showing low budget doesn’t mean low quality.
A dozen groups of students are participating in free-labs, the School of Architecture’s annual exercise that sees students from different years and professors work together to create low-cost structures and take learning outside of the classroom.
“The free-labs are a tradition here, they have their own inertia now,” says Terry Galvin, director of the School of Architecture. “It expands the learning environment from the classroom to the whole city,” he adds.
As part of the summer semester, it gives students the chance to focus intensely on design and showcase their abilities to the community by working outside. “We’re very visible, as people pass by there is a kind of buzz that the architecture students are doing something,” explains Mr. Galvin.
One project, a Backcounty Shelter, saw students hiking the Cape to Cape trail from Cape Chignecto, Advocate to Cape George, Antigonish for two days. The intent was to understand the trail and the type of shelter needed to camp on the trail. With lumber donated from a local building supply company, the students built a prototype shelter.
“It’s a shelter for people to set up sleeping bags, with a space for a table and a stove to cook your food,” says second year architecture student Lubo Urda. “We’re building a model for an actual system where you could do a multi-day hike,” explains Carolyn Hocquard, also a second year student.
Masters student Justin Sylvestre is part of a group making custom Windsor Chairs. “We’re taking the human body and connecting it to our education,” he says. “We’re looking at the detail of the chair’s construction and modifying them to the specific ergonomic designs of our bodies,” he adds.
For the students, it’s an opportunity to apply what they’re learning. “It’s nice to see our ideas actually lead to and become something,” says Sofia Villarreal, currently in her second year of study.
Historically, the free-labs have taken place in Atlantic Canada, but this year one group found themselves in Shoal Lake, Saskatchewan. The Faculty of Architecture and Planning’s Cities and Environment Unit is working with Indian and Northern Affairs Canada to develop a Comprehensive Community Based Plan for the community of Shoal Lake.
Part of the plan calls for more visible education and a free-lab was organized to construct an
 |
| A boy stands in the completed classroom in Shoal Lake, Saskatchewan. (Photo courtesy of Patrick Jardine) |
outdoor classroom, one that could be used for education and community gatherings. “The community was very excited about the project,” says Frank Palermo, faculty supervisor of the project and director of the Cities and Environment Unit.”
The elders and local youth all helped in the design and the construction of the classroom. “The free-lab made the community members a part of the process and helped develop more skills in the community,” says Mr. Palermo.
Since Shoal Lake is on a flood plain, the platform design of the classroom will protect it from flooding. The design serves as an example of how the community can use the same platform system in new buildings.
The free-labs wrapped up on Friday, August 1, 2008, with each project being showcased at the School of Architecture, marking another successful year for one of the school’s most exciting projects.
