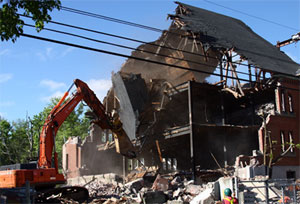| ||
|
Plans were revealed to a gathering of about 50 people at a June neighbourhood meeting held in the Sir Charles Tupper Building last week.
Jeff Lamb, assistant vice-president, Facilities Management, outlined the process for a new campus plan and unveiled the plans for the new academic building at Coburg and LeMarchant streets, and the Life Sciences Research Institute on Carleton Campus.
Mr. Lamb said it’s time for Dalhousie to have a clear, concise vision of how the physical campus should develop in line with the university’s strategic plans. That involves developing a campus plan with input from both internal and external audiences.
The plan (see Dalnews story: The shape of things to come) is already underway. Interviews have been held with three consulting firms and one will be chosen over the next few weeks to conduct the planning process.
The development of the plan will take about a year and a half. Communications will play a major role, said Mr. Lamb. There will be public consultation meetings and a “very interactive website where people can submit their suggestions.”
Several neighbours expressed concern about the hiring of the consulting firm. Some voiced the opinion that a local firm should be hired. They were critical of HRM’s recent Halifax By Design process, saying it was “managed” and not all viewpoints were heard. They encouraged Dal to be more open.
The proposed new academic building, pending approval by the Board of Governors at its meeting on June 24, will occupy the site that once housed the Faculty of Management. Tenants will be the College of Continuing Education (moving from City Centre Atlantic on Spring Garden Road), the School of Social Work, the Ocean Tracking Network and research lab space for the Faculty of Computer Science. The building is slated to be finished in 2010.
Mr. Lamb told the meeting that demolition of the old buildings on site should be completed by mid-July. Excavation will begin at the end of July and concrete should start to be poured by early October. The building is designed by George Cotaras of the Halifax architectural firm Fowler, Bauld and Mitchell Ltd., with the hope of having it LEED certified. (LEED stands for Leadership in Energy and Environmental Design. It’s a rating system with points earned for aspects of a building that are environmentally friendly.)
The building will have a green roof, a cistern to collect water to flush toilets, solar panels and solar walls, bike racks and even showers for building occupants who wish to run or bicycle to work.
Neighbours queried parking for the new building and the noise caused by excavating into bedrock and pouring concrete. Mr. Lamb acknowledges there would not be any parking under the new building and that construction noise is always difficult.
The third project up for discussion, the Life Science Research Institute or LSRI, has been in the planning stages since 1999, but funding from the federal government has now come through to the tune of about $15 million. The idea is to create a bioscience “cluster” in Halifax, with the chief tenant being the Brain Repair Centre – a world-class research facility investigating such disabling conditions as Parkinson’s disease.
The building will occupy the old Grace Maternity site, situated behind the Sir Charles Tupper Building between Summer and College streets.
A contract has been awarded to PCL Constructors Canada Ltd. and the university hopes to begin construction next month. The building will consist of two, four-storey towers with an atrium in the middle. The building should be completed in 2011. It also will aim to be LEED certified.
Beverley Miller, co-chair of the Friends of the Commons, asked several questions related to the position the group holds—that the land is part of the Halifax Commons and there should be more green space set aside outside the building.
Ed Kinley, who sits on the LSRI building steering committee, spoke in defense of the university’s plans, saying LSRI will establish Halifax as a research centre and put it in league with Toronto and other jurisdictions that already have bioscience industries.
“It’s such an important thing for us to realize the universities here are real economic engines,” said Dr. Kinley.
 |
| Designed by George Cotaras of Fowler, Bauld and Mitchell Ltd., the new academic building will house classrooms and offices. It will be the new home for the College of Continuing Education, the School of Social Work and the Ocean Tracking Network. |


