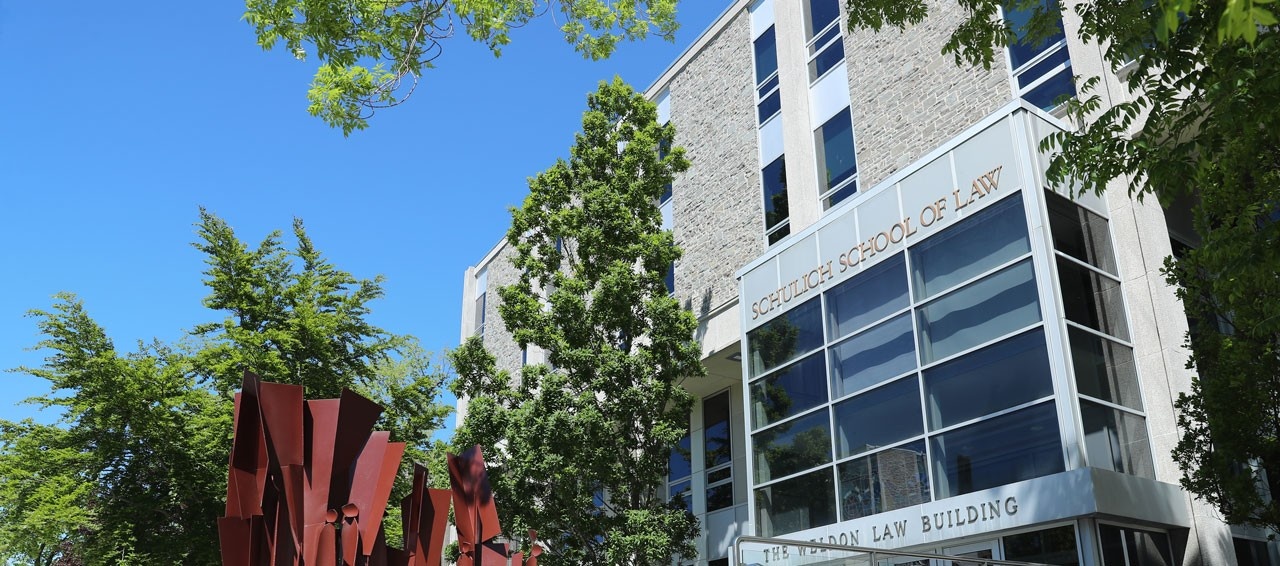News
» Go to news mainBuilding a better law school: Construction update

In phases one and two of the Facade Renewal Project, work was restricted to the third and fourth floors of the building where windows were replaced, walls were insulated, and stonework was reinforced.
Now in phases three and four of the project, construction is focused on the first and second floors of the building. In addition to removing the existing stonework, installing new windows, and attending to Weldon’s steel structure, the front entrance is being completely redone.
Outside the building, construction crews have demolished the platform and stairs that led to the foyer. In addition to new stairs, ramps are being added to the front of the building to increase accessibility from University Ave.
.jpg.lt_be9956f820b50d003b66233f29f22f0c.res/Schulich%20School%20of%20Law__Construction%20Compilation%202%20(final).jpg)
To make the law school more accessible, a ramp is being added where the stairs used to be.
Inside the building, the centre staircase that existed between the first and second floor has been removed to make way for a new set of air-sealed double doors that will prevent rain and cold, drafty winds from entering the building.
These stairs will not be rebuilt. In the new academic year, students will access the library via the side stairwells or the elevator.
.jpg.lt_8df26ea21e2a7f0bd81e17a2d5836fe5.res/Schulich%20School%20of%20Law_Construction%20compliation%203%20(final).jpg)
The centre staircase has been removed to make way for air-sealed double doors.
The Dean and Associate Dean Academic offices are now on the second floor, as are the Assistant Dean Academic, Communications, and Finance and Administration. Alumni Relations is now on the first floor. Admissions and Career Development will also move to the first floor in a few months' time.
In order to make these changes, access to the men’s washroom on the first floor has been moved to the back hallway, and the lockers that originally inhabited the space have been moved to the locker room beside the seating area. Access to the women's washroom on the first floor has been moved beside the Information Media Centre, and closer to rooms 104 and 105.
"When finished, the building will look clean and bright,” said Donna Beaver, the Schulich School of Law’s Director of Finance and Administration. She stresses the fact that while the exterior of the building won’t necessarily look different, the changes being made are integral to the function and structural integrity of the building.
.jpg.lt_3d74fc737cd7cf1850a0c54f02b9768f.res/Schulich%20School%20of%20Law_Construction%20Compilation%204%20(final).jpg)
Saving a piece of history. Says Peter of Maritime Demolition: “The staircase was carefully dismantled and carried out of the building piece by piece. With a lot of trades doing different things in the building at the same time, this could’ve been a nightmare. But it went really smoothly, with full marks to Donna and the Dal team. I reckon the mosaic weighs close to 2,500 lbs. It was tough, but we managed to keep it in one piece. I’m proud of that.”
“The repairs are making the whole place more sound and a whole lot more energy efficient,” said Beaver.
While construction isn’t expected to wrap until 2017, Beaver says the light at the end of the tunnel would be considerably further out without the continued patience of faculty and students.
“Instead of stopping every September to March, we’ve been able to keep going,” said Beaver. “That has drastically shortened the length of time to completion and enjoyment of our new, updated building."
Crews are working hard to get everything ready for the new school year, and we appreciate everyone's patience as our crews complete this work as quickly as possible
.jpg.lt_fc0b94087b7958fdf221d2a17120c069.res/Schulich%20School%20of%20Law_Construction%20Shot%205%20(final).jpg)
We love Schulich Law. Even while under construction...
Recent News
- Schulich Law PhD Student Named One of Dal’s 2025 OpenThinkers
- Associate Professor Michael Karanicolas ft in "Advocates' Society creates task force following criticism for cancelling talk by Syrian refugee"
- Professor Emeritus Wayne MacKay ft in "Dalhousie Law Professor shares his insights on the Park Street dispute"
- Associate Professor Michael Karanicolas ft in "Law schools, students need to prep for AI in profession: scholar"
- Schulich Law Students Win Impact Awards
- Professor Rob Currie ft in "Headed to the US? Lawyers are advised to take more precautions"
- Professors Dylag and Coughlan Awarded Law's Top Teaching Honours
- Professor Rob Currie ft in "If it comes to it, Canadian courts can and must be ready to resist U.S. annexation"

